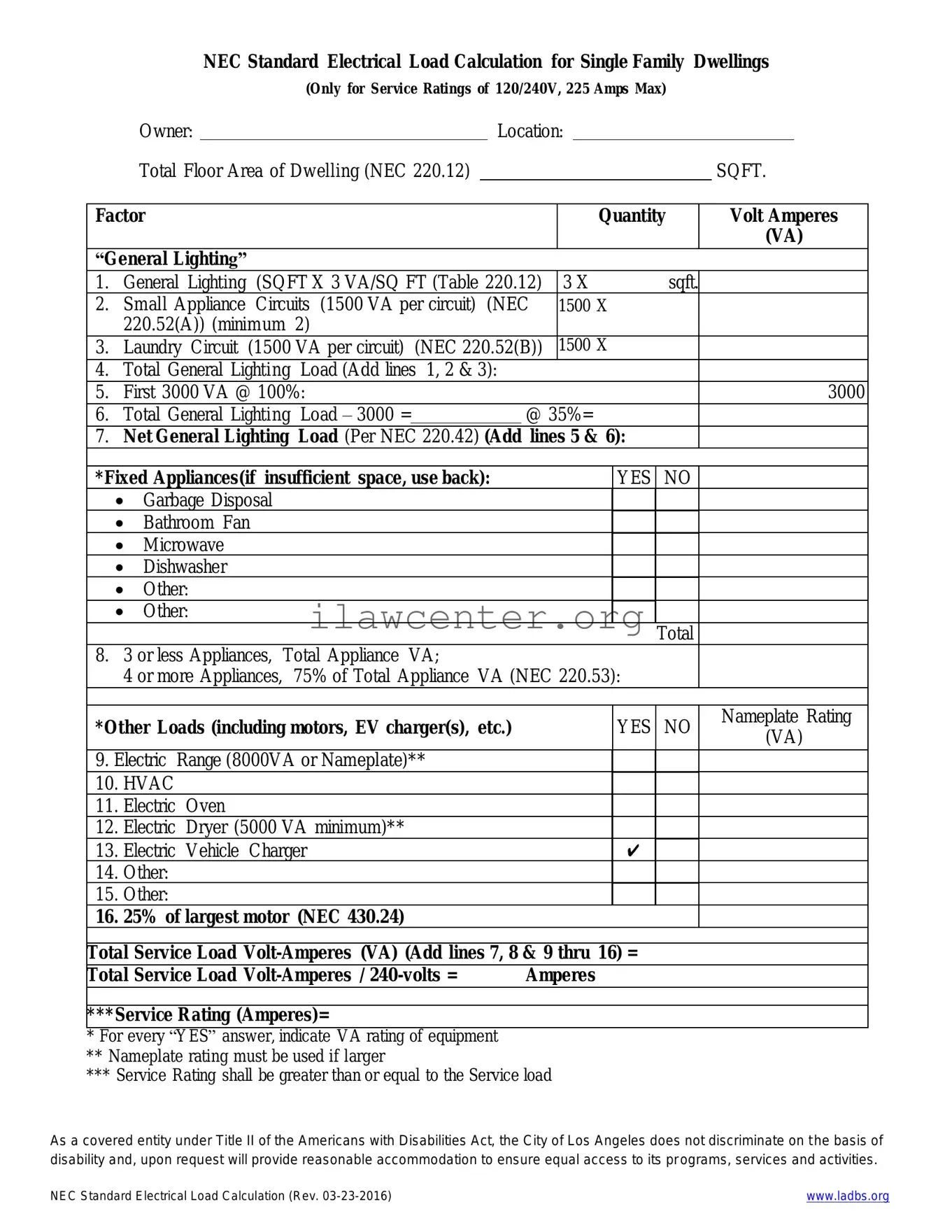Instructions on Utilizing LADBS NEC Standard Electrical Load Calculation
When preparing to fill out the LADBS NEC Standard Electrical Load Calculation form, it is essential to gather all necessary details about the electrical setup and requirements of the project. This will ensure accuracy and compliance with the relevant regulations. Once the information is compiled, follow these steps to complete the form effectively.
- Begin by entering the project address in the designated field. Ensure that it reflects the current location of the work being reported.
- Next, specify the owner’s name and contact information. This includes the owner’s phone number and email, if applicable.
- Fill in the contractor’s information. This should include the name, address, and contact details of the contractor responsible for the electrical work.
- Provide the type of occupancy for the building. Select from the predefined options, such as residential, commercial, or industrial.
- Indicate the load calculation method chosen. This section will typically have options such as demand factors or square footage calculations. Choose the one that applies to your project.
- List all major electrical loads associated with the project. This includes appliances, lighting, heating, and any other significant electrical equipment. Provide the ratings for each load where applicable.
- Calculate the total load by summing the individual loads listed. Document the final load value clearly on the form.
- Check that all fields are completed. Ensure that you review the details for accuracy before submission.
- Sign and date the form in the provided section. This indicates that the information has been verified and is accurate to the best of your knowledge.
- Finally, submit the completed form to the appropriate local authority or department for review and processing.

